The Story of the Mews
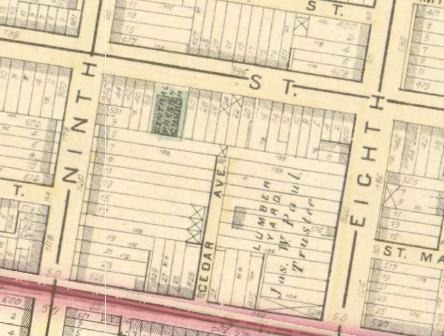
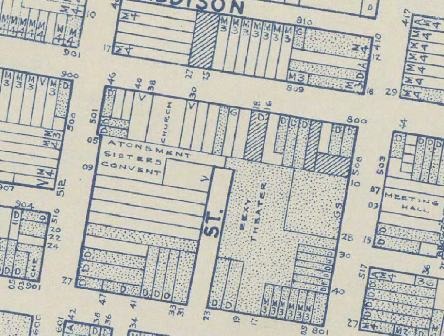
1875 Philadelphia City Atlas showing the Lumber Yard, and the 1942 Land Use Map showing the Rexy Theater
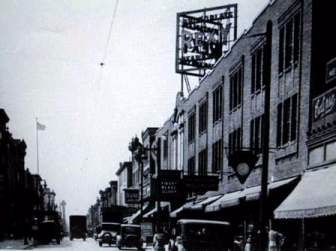
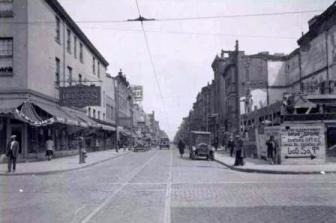
1930s views of South Street between 8th & 9th looking west, and looking east.
In June of 1957, the City Planning Commission published a Washington Square Area Redevelopment Plan, which was amended in 1961. In that plan, the area comprising the Lombard Mews today was envisioned as a series of street-frontage single-family and multi-family buildings that would have been very different than the Mews as they are today. A tree-lined Darien Street was proposed to join South Street and Lombard, and houses and apartments would have faced Darien Street instead of inward to our courtyard. Private development and uncertainty involving the Crosstown Expressway proposed in the South Street corridor resulted in the development of the Lombard Mews in the late 60s.
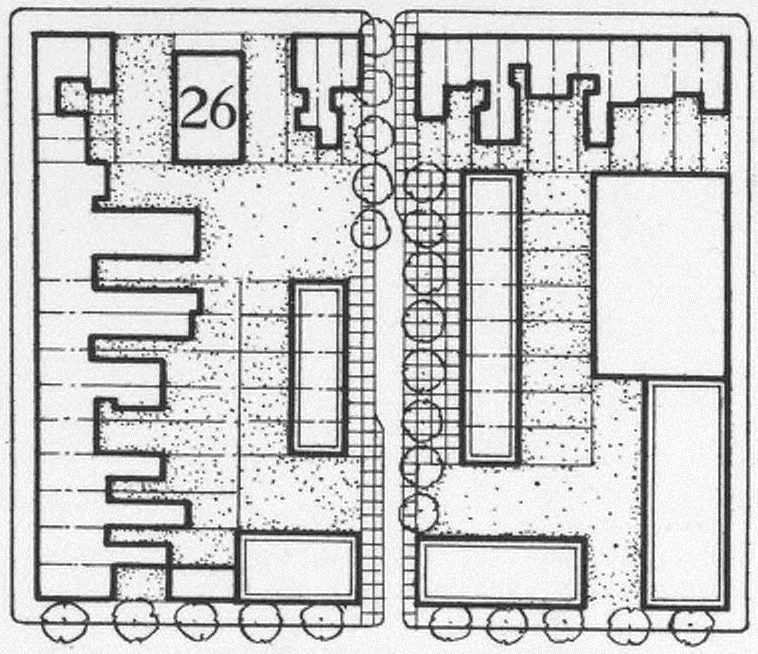
1961 City Planning Commission Layout for Darien Street and the 8th & Lombard block
Frank Weise, whose work later included the restoration of Headhouse Square on 2nd Street between Lombard and Pine Streets, planned and laid out the Lombard Mews in the mid-1960s. Weise was very active in planning and designing courtyards and homes in the Washington Square West neighborhood during the '60s and '70s, and we're proud that he put his stamp on our miniature village.
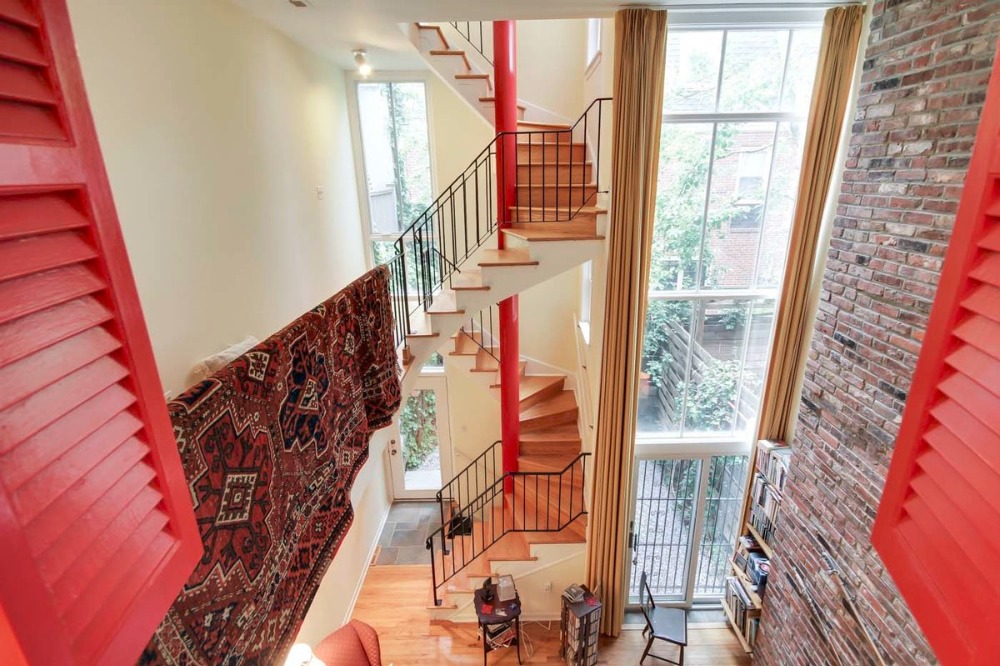
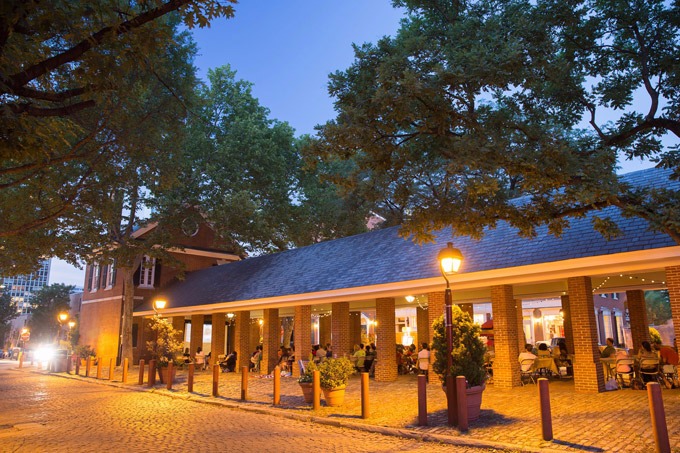
Frank Weise-designed home on Pine Street and the Shambles at Headhouse Square during a movie night
The Lombard Mews Homeowner's Association was incorporated in July of 1969. At the time, the Mews consisted of only the 20 or so Units in the North end of the courtyard. The Southern courtyard would not be constructed until the early 70s. When all the original homes in the Lombard Mews were completed, the Association consisted of 36 units.
For more than 15 years, the courtyard of the Lombard Mews was an open walkway, accessible to all pedestrian traffic. People from the neighborhood, and visitors to the shops and bars on South Street would walk through the courtyard at will. When security in the Mews was starting to become a concern in the mid-80s, three wrought-iron gates were installed at the three entrances, and our courtyard became a private garden for the enjoyment of our members.
Once the gates were installed, only 35 of the 36 houses in the Association had their front doors within the gates. After petitioning the Board of Directors to be released from the Association because their front door opened to 8th Street, 532 S. 8th Street was granted exemption, and the wooden gate between their rear patio and the Mews courtyard was locked. The Association is now made up of 35 residences, all of which have front doors opening into the courtyard area.
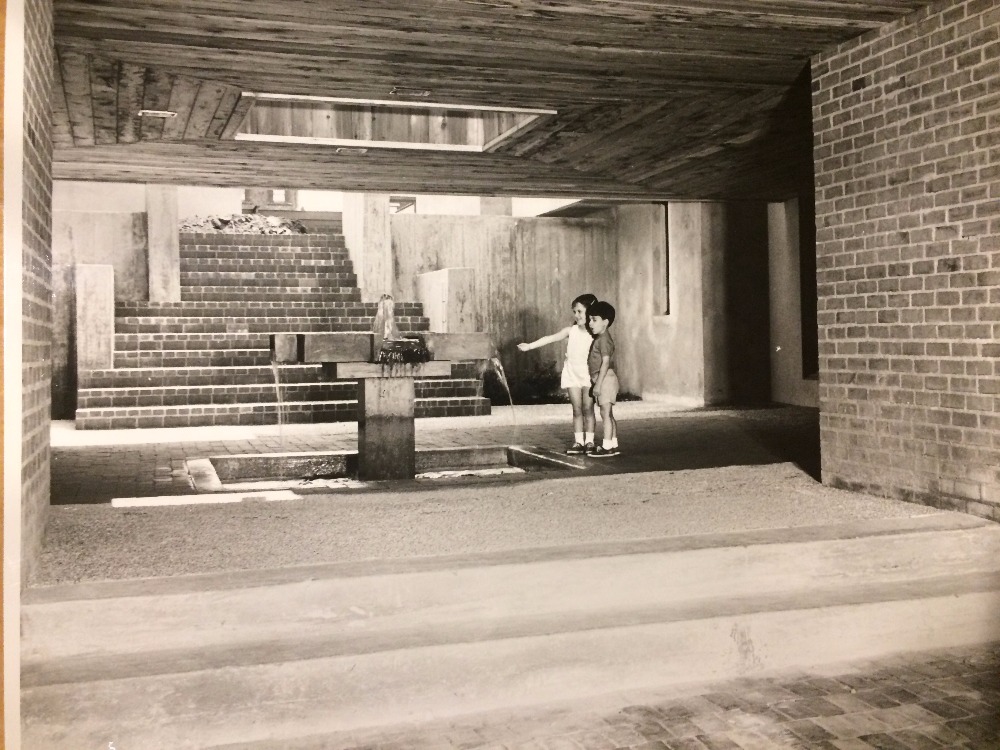
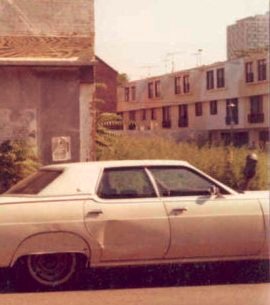
The fountain at the Lombard Street entrance in 1969 and the rear view of the Lombard Mews on Darien Street from South Street in 1981
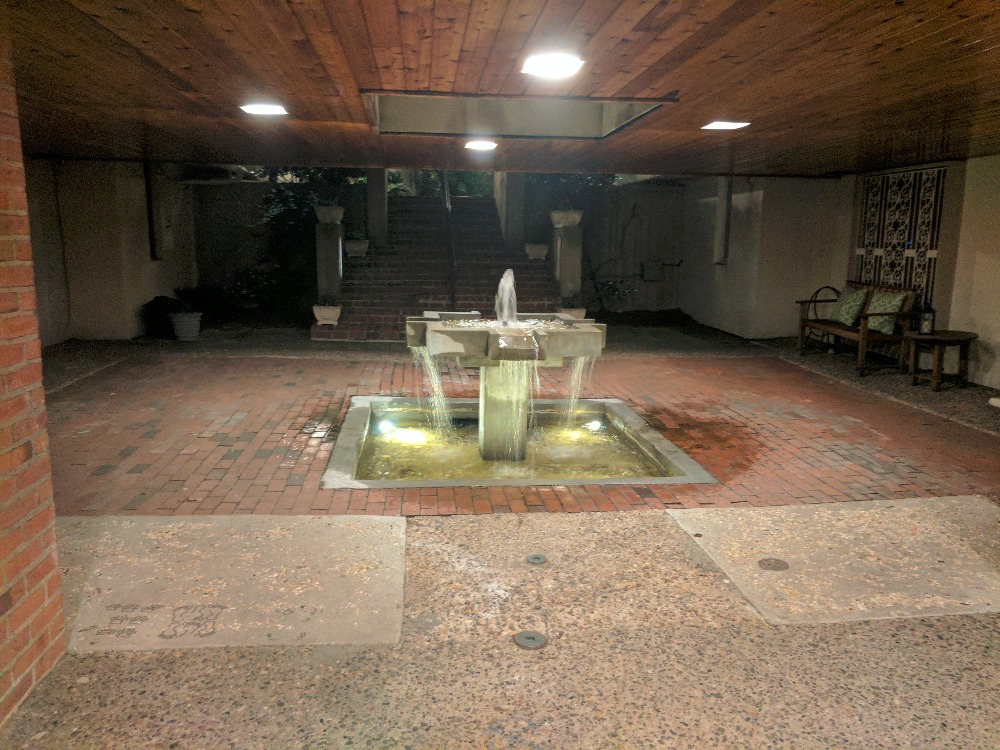
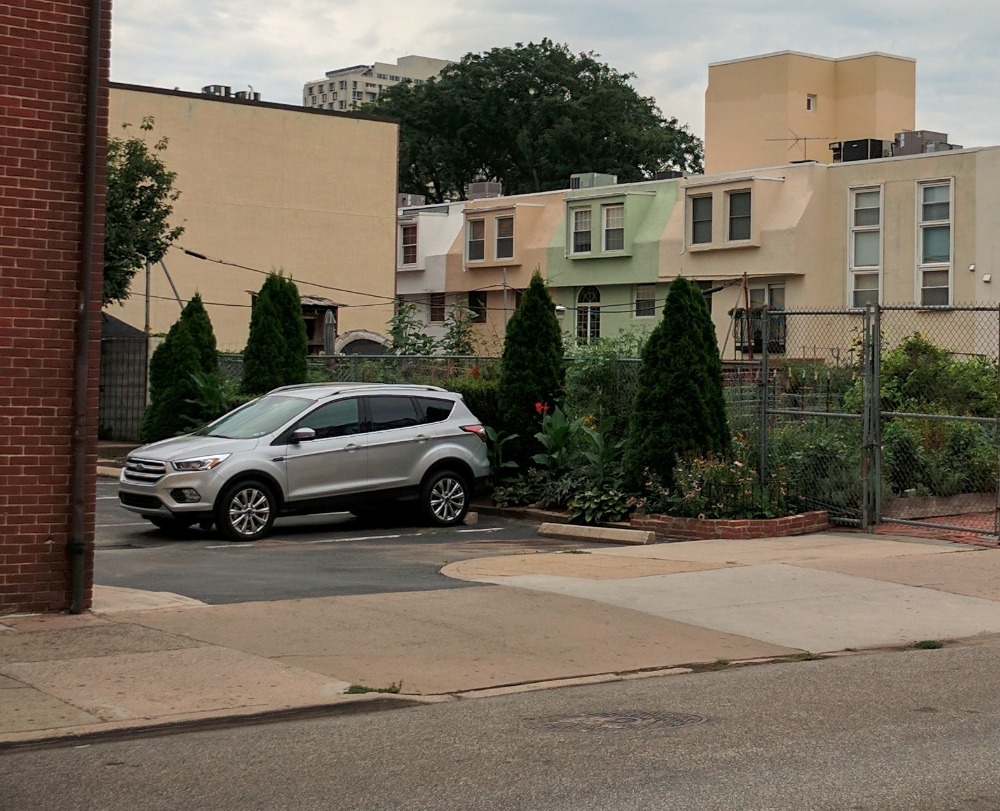
The fountain at the Lombard Street entrance and the rear view of the houses along Darien Street today
Sharing the care of the courtyard, and the sense of community the common areas provide, creates an atmosphere of neighborliness that some might not expect to find in a city setting. Our little slice of the City of Brotherly Love certainly does lend credence to the title.

